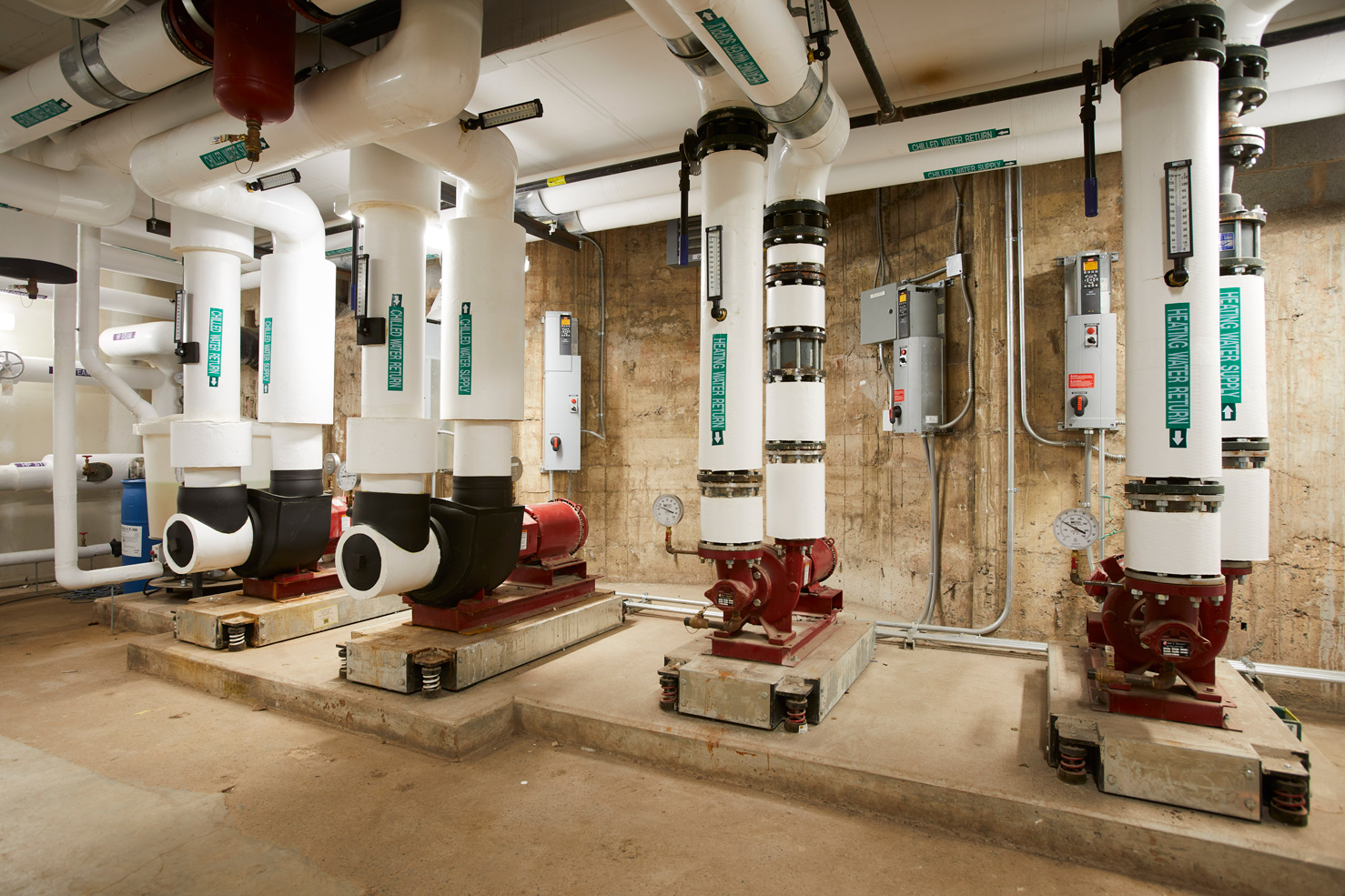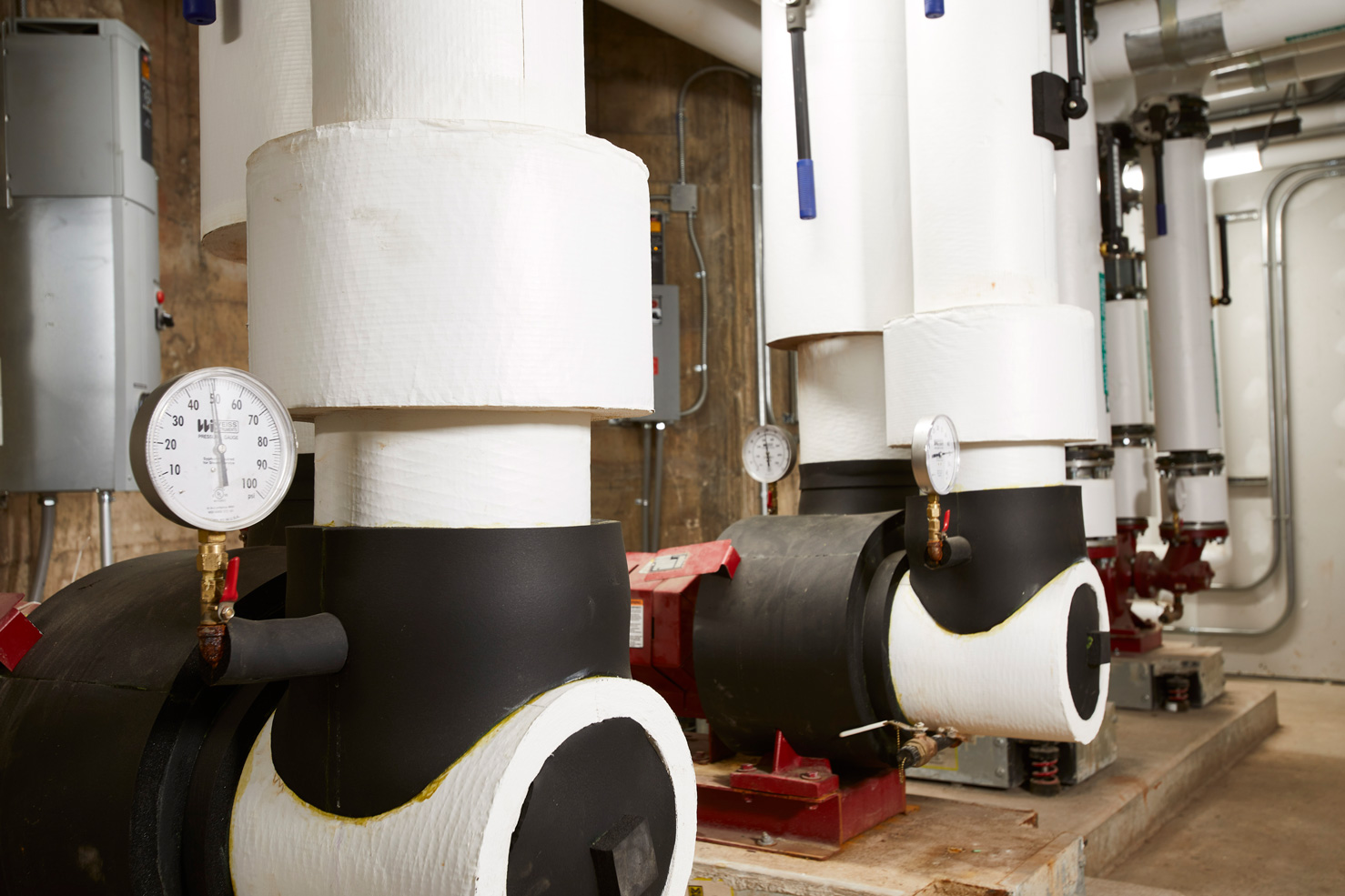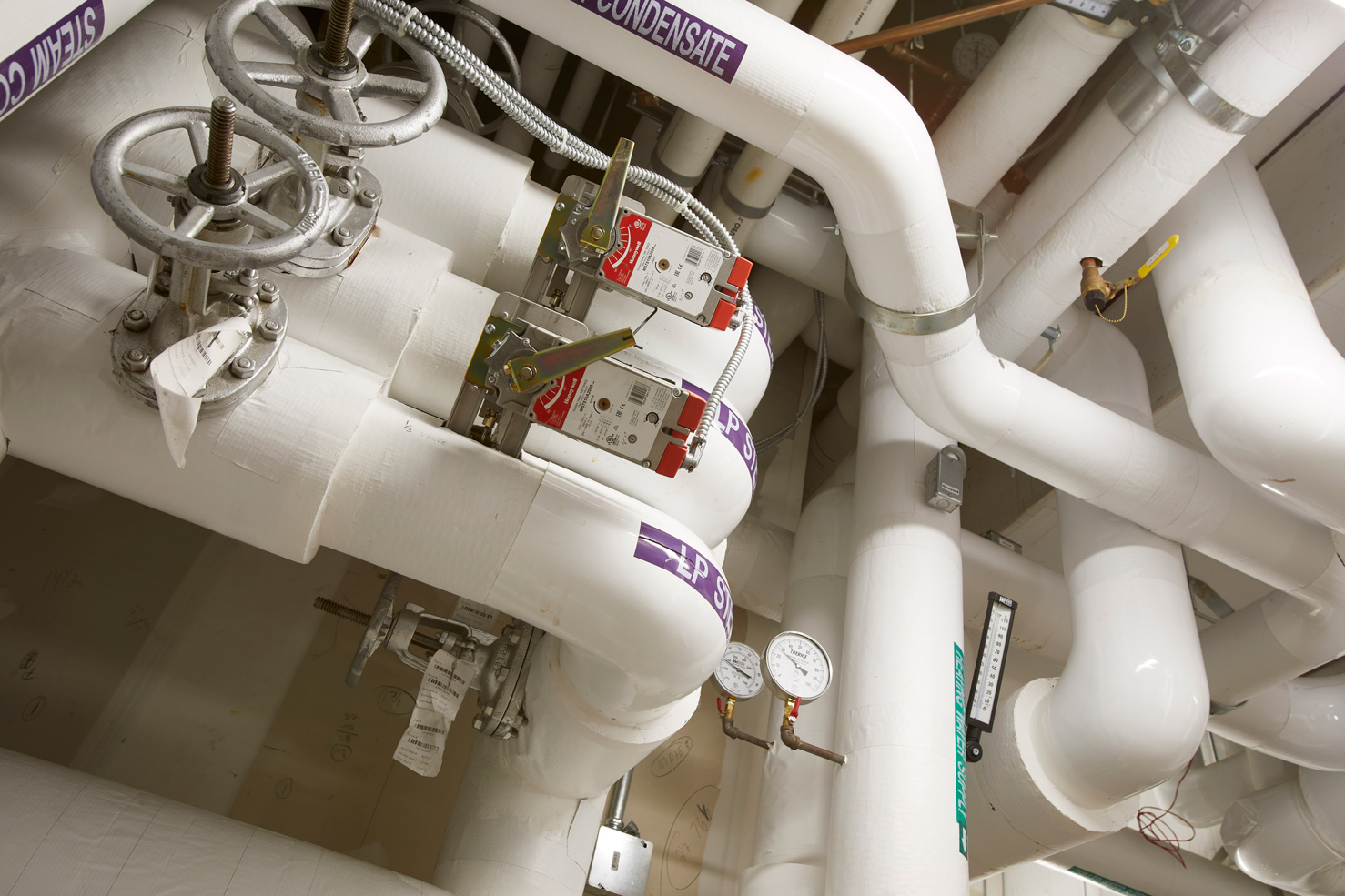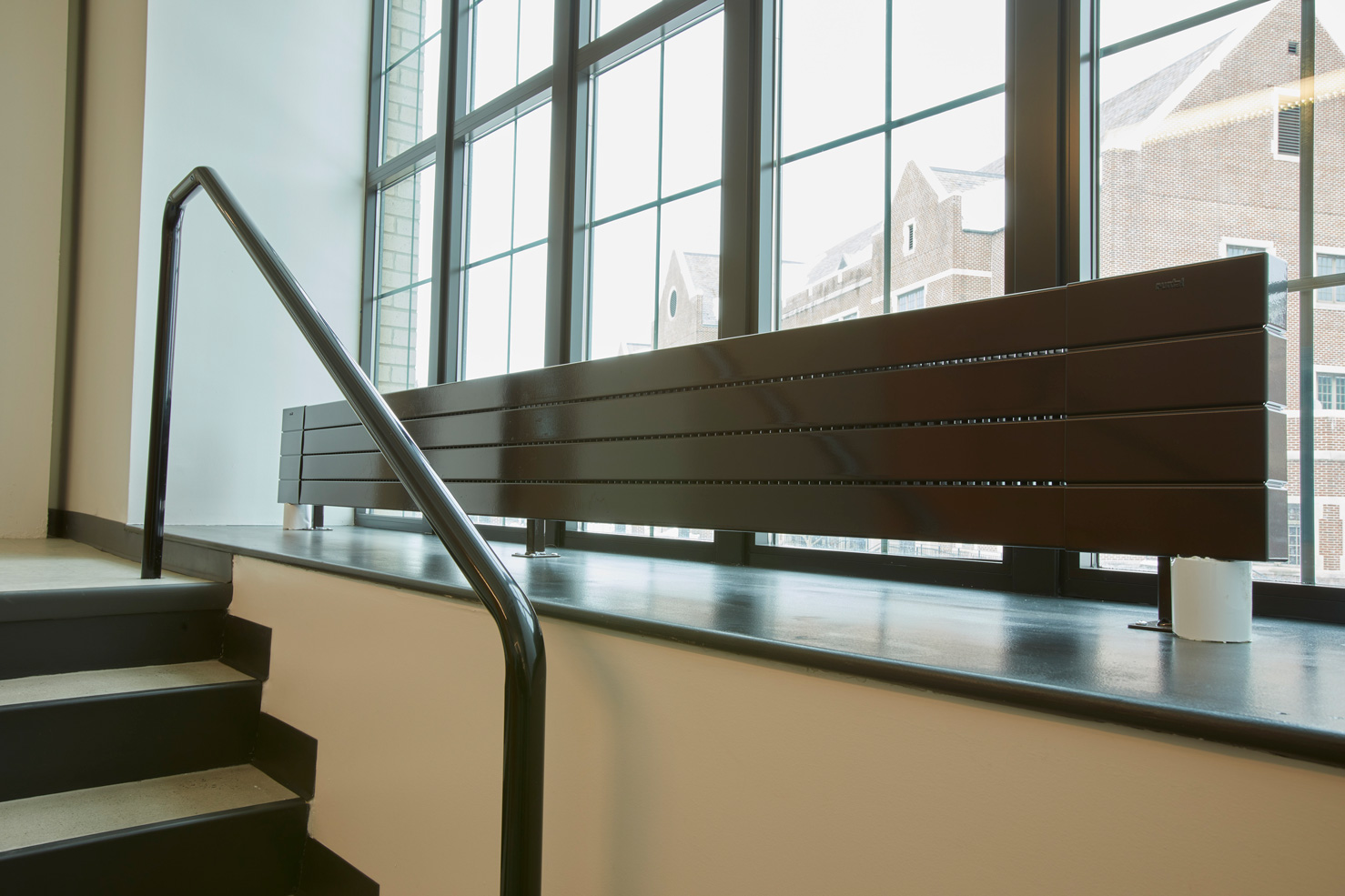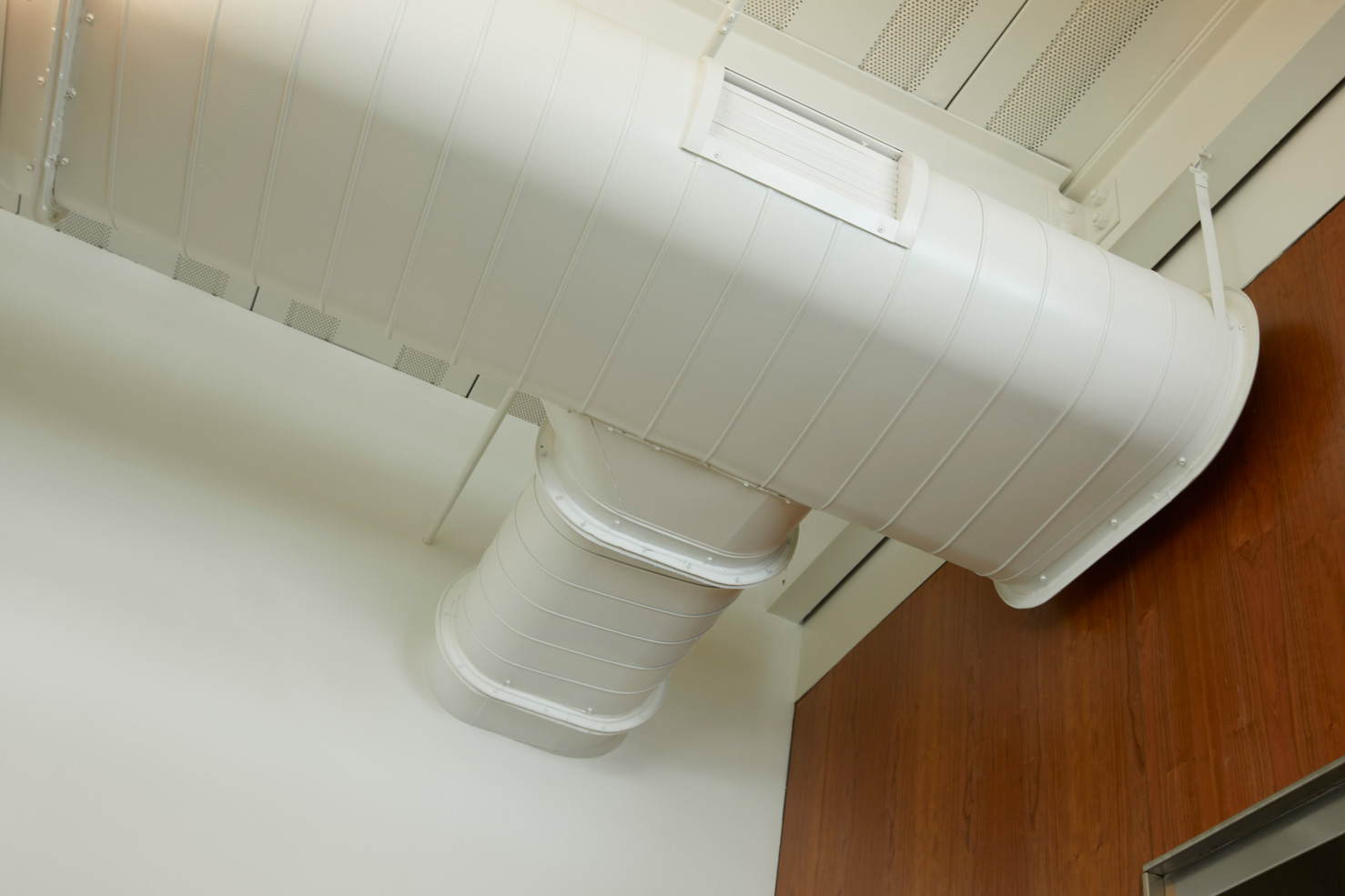Case Study
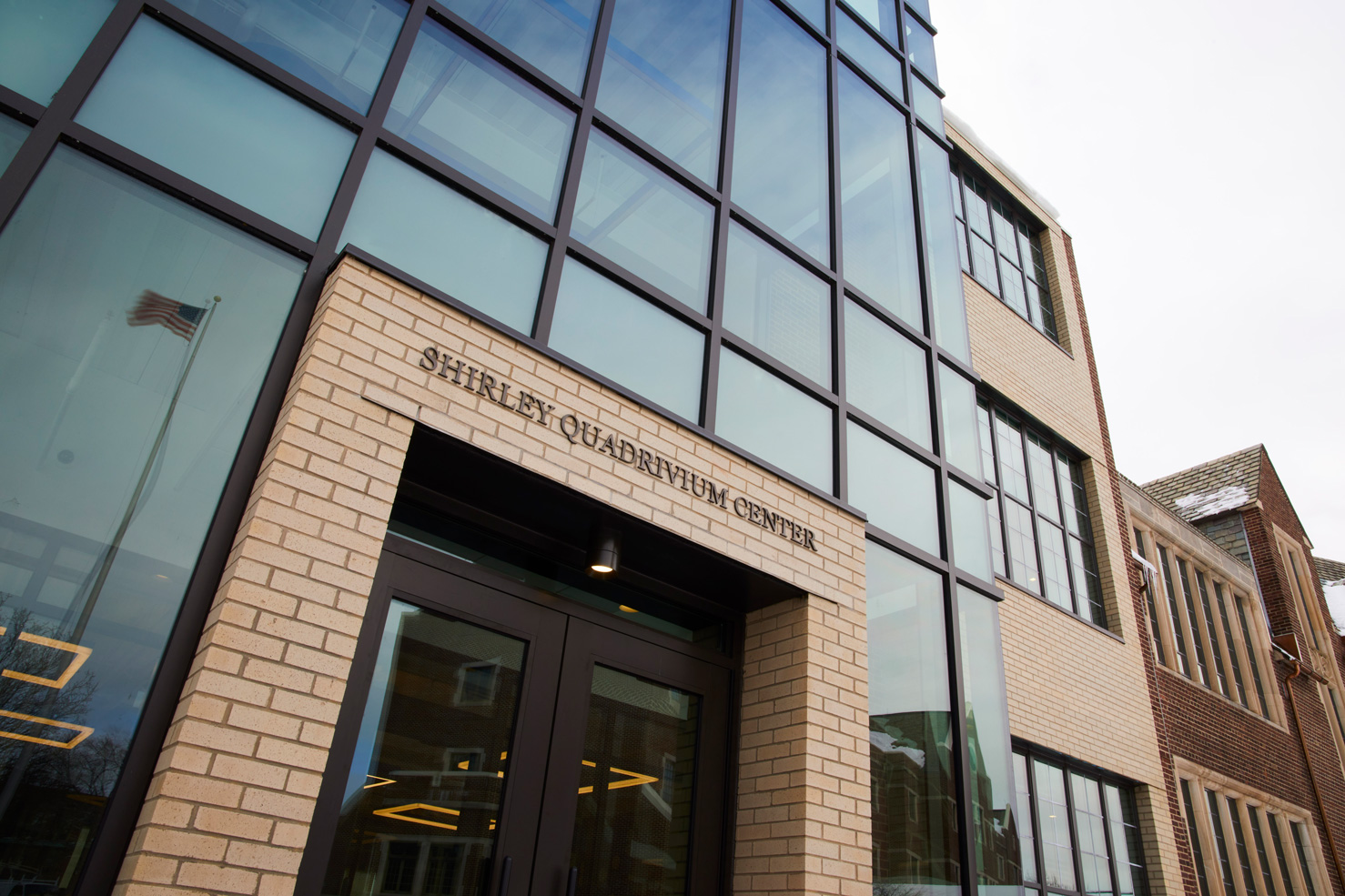
A new STEM facility was created to adjoin two major buildings on an established private school campus. Without disturbing the historic buildings, the building design was to facilitate student collaboration and independent work, allowing them to adapt to new skills, knowledge, and habits of mind.
Challenge
The 45,000 square-foot facilities were to become a signature engineering space with classrooms and labs on three floors. We were charged to create the HVAC design for the new building to be as functional as it was beautiful. An extensive grid of exposed double wall oval ductwork was to be installed throughout.
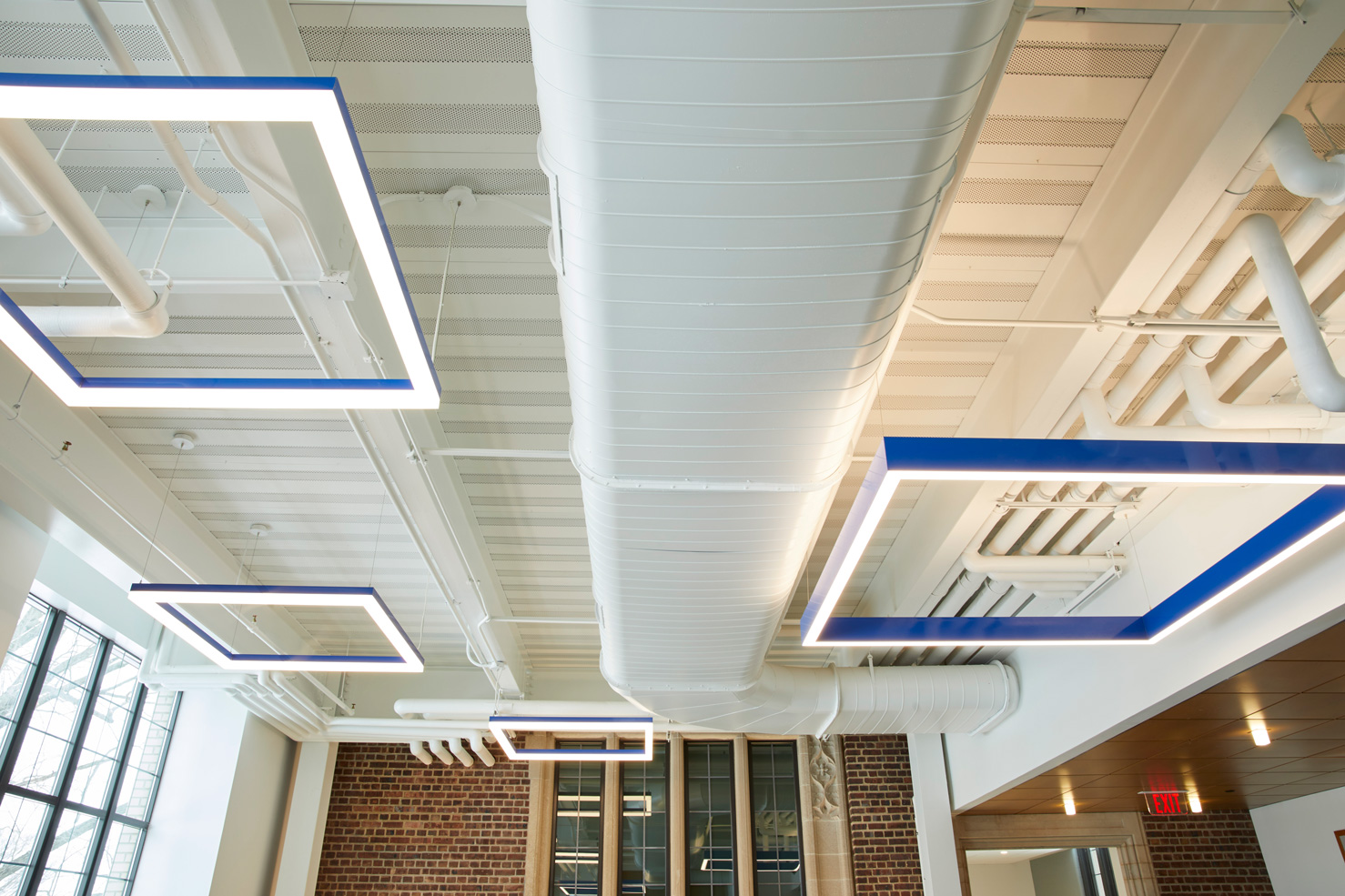
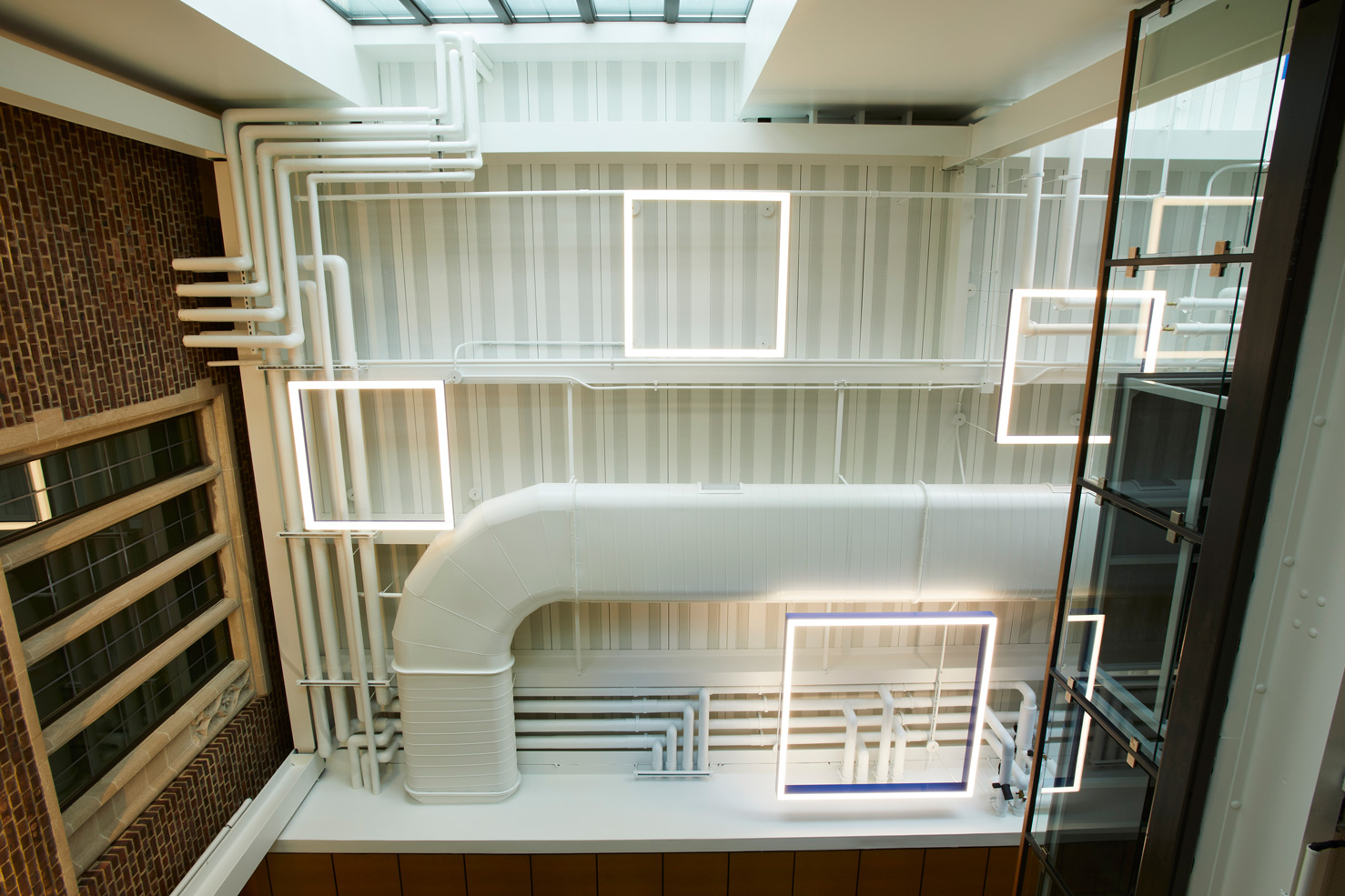
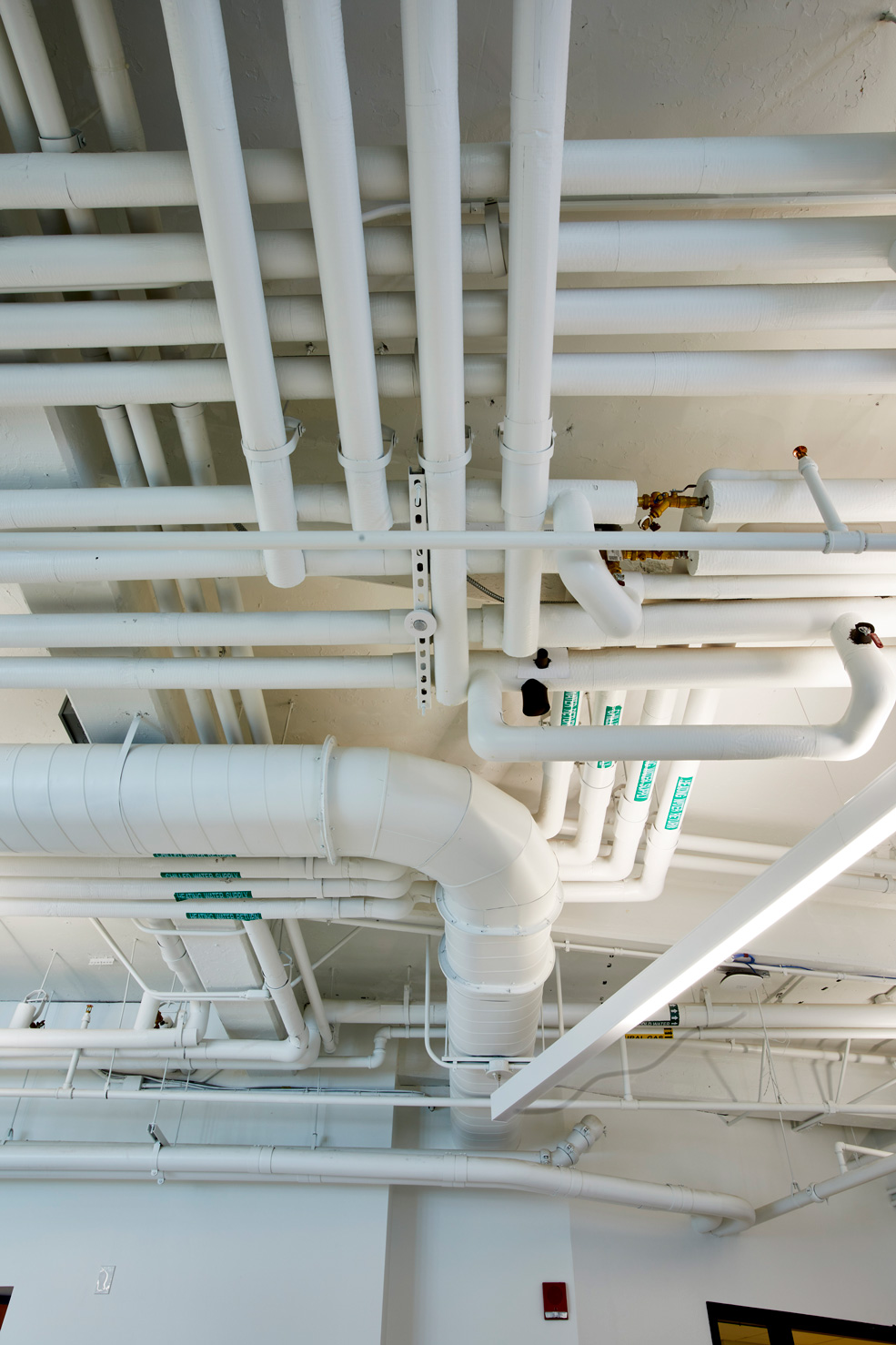
solution
We installed a complete chilled water system, hot water heat system, and approximately 200 feet of underground steam and condensate piping. We installed steam to hot water heat exchangers, 50 FCUs, a new chiller, numerous air handlers and cabinet heaters, as well as a DOAS unit that was installed in the lower level of one of the existing buildings.
The layout and installation of the DOAS unit was especially difficult given the constraints of the available space. Portions of the unit were loaded in through a window in 8 sections for assembly in place. Upon completion, the clearance between the top of the unit and the concrete above was less then 1”.
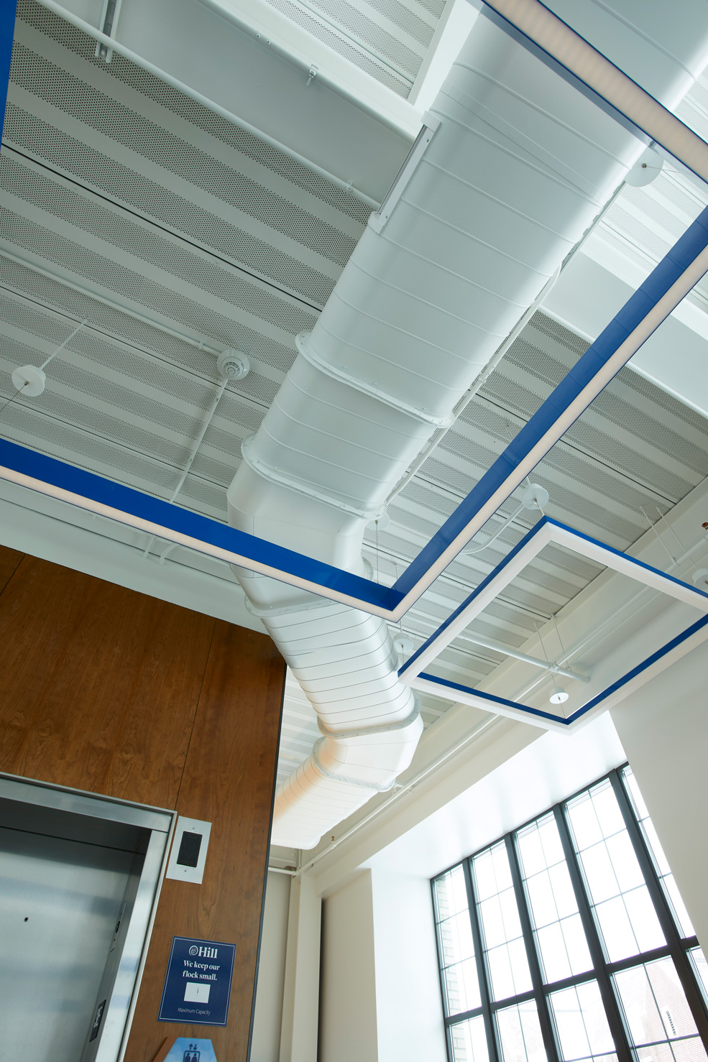
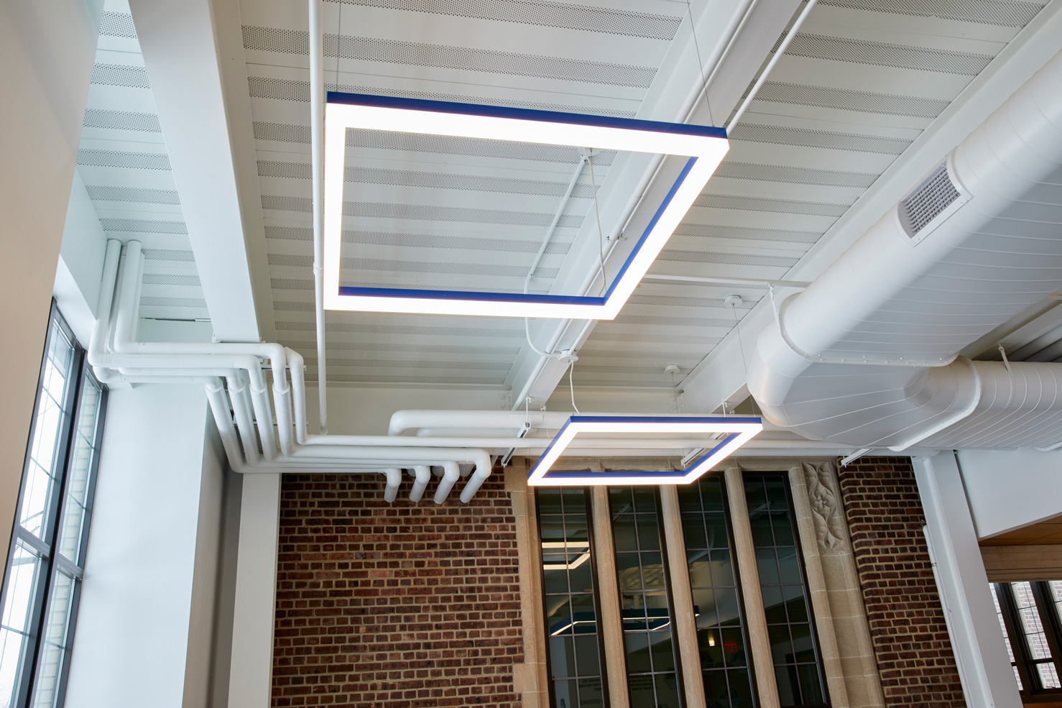

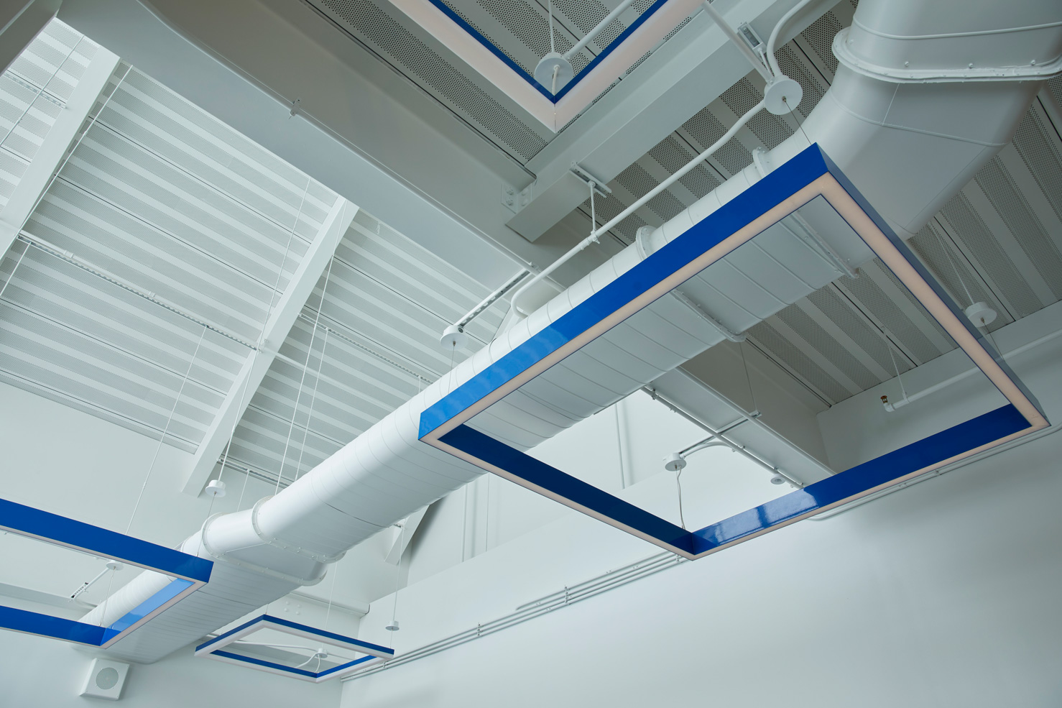
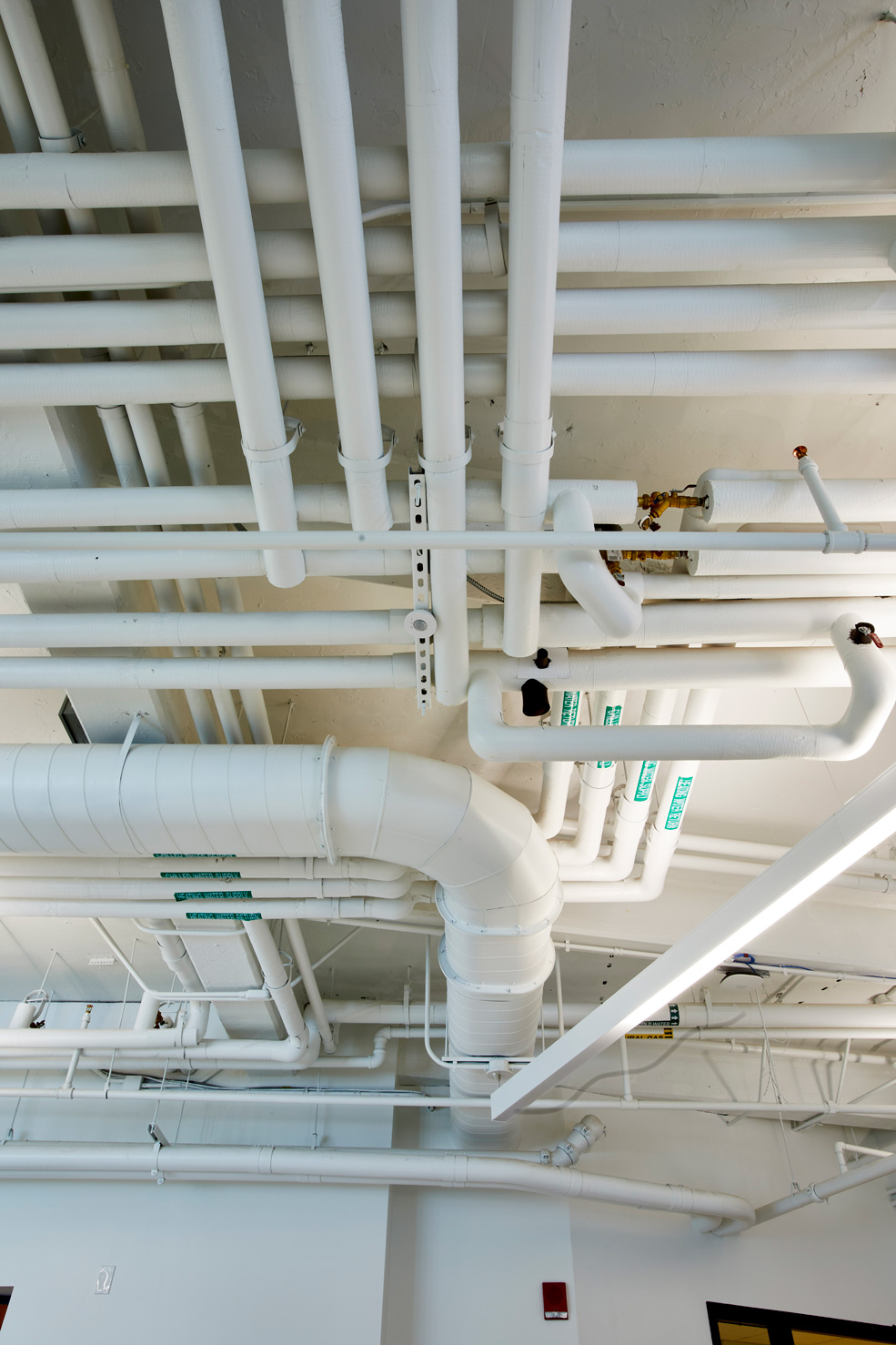
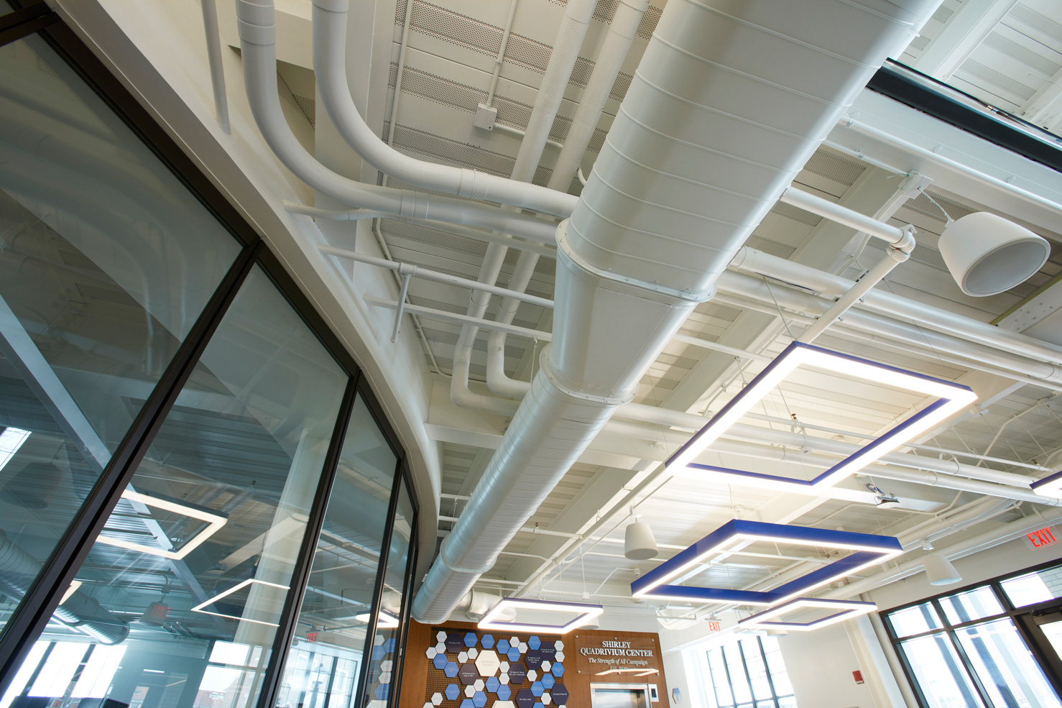
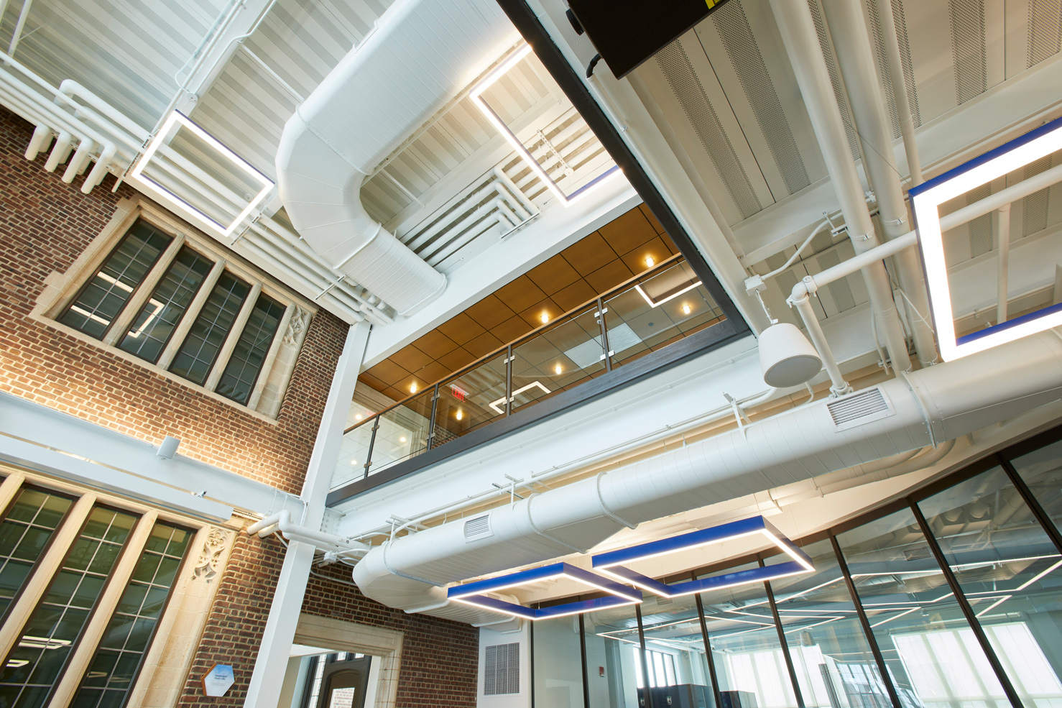
Successful Outcome
Beginning with VDC design schematics through fabrication and installation, this project was completed successfully through hard work and smart onsite decisions by our team. The owner appreciated the quality of our work, as well as the professional manner in which it was performed.
